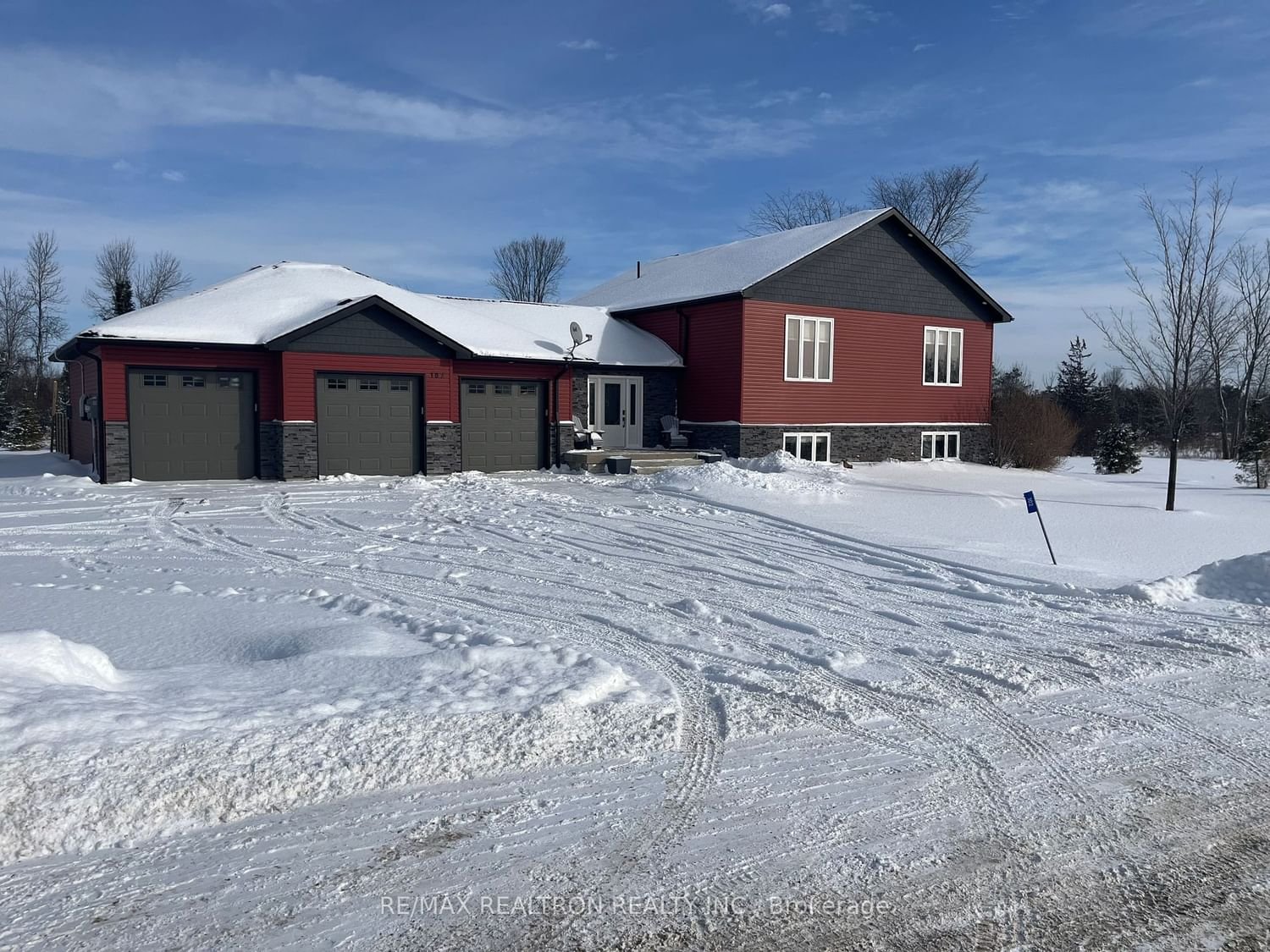$1,200,000
$*,***,***
2+2-Bed
2-Bath
1500-2000 Sq. ft
Listed on 1/3/24
Listed by RE/MAX REALTRON REALTY INC.
This 3,108 sq. ft. raised bungalow prioritizes comfort and modern living. The bright, open concept layout maximizes space and natural light. The triple bay garage is insulated and drywalled with a Resnor forced air heating system for optimal comfort. A paved driveway adds convenience and enhances the polished exterior. The entire home is ICF construction, providing durability and energy efficiency. The interior is freshly painted, creating a clean and inviting atmosphere. Sustainability is achieved through a solar system generating $5,000 annually and a new water softener with an iron blaster. The open-concept kitchen features elegant and functional granite countertops. Two full bathrooms provide convenience, and entertainment options include propane and electric fireplaces. A new hot tub installed in 2023 offers a perfect retreat. Outdoor living is elevated with a propane BBQ hook-up on the back deck and a multi-level stamped concrete patio, approximately 1000 sq. ft., combining
aesthetic appeal and functionality. This raised bungalow offers a comfortable and stylish living space with modern amenities and energy-efficient features.
X7376068
Detached, Bungalow-Raised
1500-2000
1+1
2+2
2
3
Attached
12
6-15
Central Air
Finished, Full
N
Stone, Vinyl Siding
Forced Air
Y
$2,726.00 (2023)
.50-1.99 Acres
223.30x213.63 (Feet) - Irregular Per Geo
